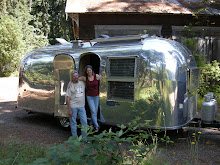
 We recently had the pleasure of spending a few days with our friend Jennifer, in Boone, NC. I met Jennifer through my work with the Sustainable Furnishings Council, and she is a joy and a pleasure and one of the inspiring young people I know who really cares about the future for her generation, and the generations to come.
We recently had the pleasure of spending a few days with our friend Jennifer, in Boone, NC. I met Jennifer through my work with the Sustainable Furnishings Council, and she is a joy and a pleasure and one of the inspiring young people I know who really cares about the future for her generation, and the generations to come. While we were holed up at her cabin overlooking the hill country of North Carolina, we had a chance to visit with Ethan Anderson from Dwellbox. Ethan’s company is a East coast leader in the development of “container” homes, a small but growing segment of sustainable design that revolves around the use of used shipping containers. These shipping containers, of which there are thousands and thousands , just sitting around waiting to be used or recycled, are readily available, waterproof, structurally significant, and relatively cheap.
The containers can be stacked and welded together in a variety of configurations, and then various openings can be cut out for doors and windows. In a matter of a few days, the basic structure is up and ready for the finishing touches. Complete houses can often be built in less than 90 days, significantly lowering the cost per square foot, and using far fewer wood products in the process. Structurally, the containers are designed to ride on the deck of an ocean going vessel loaded with tons of goods, and riding out thirty foot waves and torrential rain. I’m pretty sure they are adequate for the average household.
Because of their modular design, and the fact that they can be cantilevered out up to 14ft without additional support, the opportunity for creative designs including, carports, overhangs, and rooftop gardens is tremendous. Advances in eco-friendly insulation, interior finish materials, solar, rain catchment and gray water recycling systems can all be combined to create a cutting edge small space home on a budget.
We met Ethan at his office in downtown Boone, and learned quickly that he is a rapid-fire talker, and full of enthusiasm for his buildings. We headed over to their first project, a spec home on the property next door to Ethan’s own home. A small studio style apartment with an ample deck sat over the small garage nestled below. Ethan, an avid mountain biker was renting the space to one of his buddies/bike mechanic, and apologized for the rather lived-in condition of the place, including a pile of bikes in the garage. We promised to look around it and spent the next half hour learning more about the construction details of the project.
Container homes are brilliantly simple, and Dwellbox has overcome many of the challenges associated with plumbing, electrical, insulation, and interior walls with creative solutions. Perhaps the biggest challenge was convincing the local building department who, unlike some cities on the West Coast, was unfamiliar with the process, and a bit skeptical to say the least. Through their perseverance, they finally got the city to sign off on it, although not without first having one of the inspectors, a large gentleman I am told, spend some time bouncing up and down on the solid steel sub-floors just to convince himself the thing was structurally sound.
After our energizing meeting with Ethan, we drove by one of their other projects, a 1600 sq ft home outside of town that they had recently completed. This home was a good example of what can be done by creatively stacking the containers.
In addition to residential homes, Dwelbox is working on a variety of other designs including a Mobile Learning Lab, and a temporary shelter design that could replace the use of FEMA’s famous toxic trailers after Hurricane Katrina.
For more pictures or to learn more CLICK HERE to visit our website.




No comments:
Post a Comment